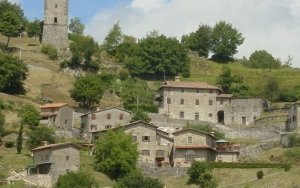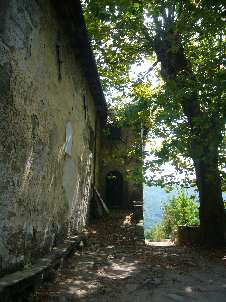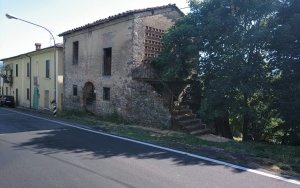673Former farmhouse, high spec renovation with land ||| Villa Basilica, Lucca.
Villa Basilica — Lucchesia
Property description
Large farmhouse measuring approximately 300 m2, surrounded by terraces was completely renovated in 2020; The house is set on three levels and accompanied by 2 hectares of land.
Basement; there are five rooms used as a cellar, storage rooms and a technical room where we find the boiler and various components of the heating system are housed, a bathroom and a porch where there is a characteristic wood-burning pizza oven and the external staircase leading to the upper floor
Ground floor; consists of a bright living room, large kitchen with exposed wooden roof which leads to two terraces, one larger with pergola and outdoor kitchenette, ideal for outdoor dinners. The other terrace is partly covered with shed currently used as a service space but is ideal for a small relaxation corner; on this level there are also two closets, a laundry room, a bathroom and two bedrooms.
First floor ; we find a hallway and two bedrooms, all with an exposed beamed roof.
The property has been completely renovated very recently, with excellent quality finishes and systems; the heating system is of the underfloor type, powered by pellets combined with wood.
External space: complete with large land measuring 2 hectares; the space surrounding the house is developed on terraces, partly used as a garden, partly as an olive grove; the remaining land is for forest use.
Property features
- Area300 m2
- Rooms11
- N. bathrooms3
- Terrace
- Garden
- Balconyn/a
- ConditionsRenovated
- Energetic classB
- KitchenHabitable
- HeatingAutonomous
- BoxParking space
- Floormultitier
On the map
- Address
- Contact us for further informations
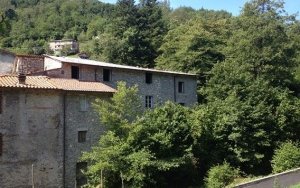
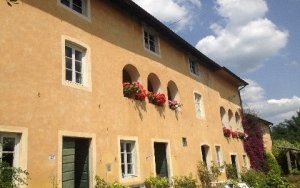
.jpg)

